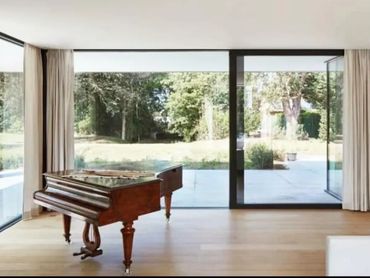Tel: (602) 770-9994
Tel: (602) 770-9994









Copyright © 2024 Lumenwindows.com - All Rights Reserved.
We use cookies to analyze website traffic and optimize your website experience. By accepting our use of cookies, your data will be aggregated with all other user data.